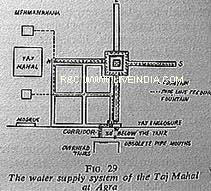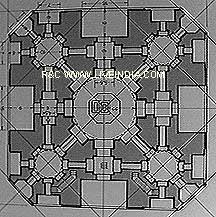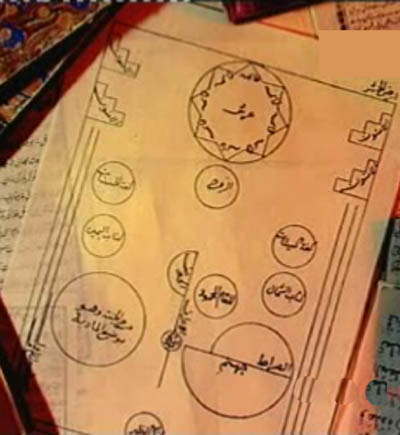|
The
Taj Gardens and the Ingenious Water Devices A green carpet of garden
runs from the main gateway to the foot of the Taj. In essence, it is a
Persian garden, a from born and nursed to maturity in the desert flat of
Persia. Such gardens were introduced to India by Baber, the first mughal
emperor, who also brought with him the Persian infatuation with flowers
and fruits, birds and leaves,
symmetry
and delicacy. Unlike other Oriental gardens - especially those of the Japanese,
who learned to accentuate existing resources rather than formalise them
- the Persian garden was artificially
contrived,
unabashedly man-made, based on geometric arrangements of nature without
any attempt at a "natural" look. Like Persian gardeners, landscape artists
at the Taj attempted to translate the perfection of heaven into terrestrial
terms by following certain formulas. In Islam, four is the holiest of all
numbers - most arrangements of the Taj are based on that number or its
multiples - and the gardens were thus laid out in the quadrate plan. Two
marble canals studded with fountains and lined with cypress trees (symbolising
death) cross in the centre of the garden dividing it into four equal squares.
The mausoleum, instead of occupying the central point (like most mughal
mausoleums), stands majestically at the north end just above the river.
Each of the four quarters of the garden have again been sub-divided into
sixteen flower beds by stone paved raised pathways. At the
centre of the garden, halfway between the tomb and the gateway, there
is a raised marble lotus tank with a cusped and trefoiled border.
The tank has been arranged to perfectly reflect the Taj in its waters.
A clear, unoblieterated view of the mausoleum is available from any spot
in the garden. Fountains and solemn rows of cypress trees only adorn the
north south water canal, or else the attention of the viewer would be
diverted
to the sides !! This shows how carefully the aesthetic effect of the water
devices and the garden were calculated. The deep green cypress trees with
their slender rising shapes and curving topmost crests are mirrored in
the water while between their dark reflections shines the
beauty
of the immortal Taj.
The
Water Devices
 |
The architect
who was fully aware of the unaesthetic appearance of the coarse pur-ramps
and crude conduits, designed a clever system to procure water for the Taj
through underground pipes.
Water
was drawn from the river by a series of purs (manual system of drawing
water from a water body using a rope and bucket pulled by bullocks) and
was brought through a broad water channel into an oblong storage tank of
great dimensions. It was again raised by a series of thirteen purs
worked by bullocks. Except for the ramps, the other features of the whole
water system have survived. An over-head water channel supported on massive
arches carried water into another storage tank of still greater dimensions.
Water was finally raised with the help of of fourteen purs and passed
into a channel which filled three supply tanks, the last of which had pipe
mouths openings in its eastern wall. The pipes descended below and after
flowing underground crossed into the Taj enclosure. One pipe line runs
directly towards the mosque to supply the fountains in the tanks on the
red sandstone plinth below the marble structure. Copper pipes were used
for separate series of fountains in the north-south canal, lotus pond and
the canal surroundig it.
Tajmahal Layout
An ingenious
method was devised to ensure uniform and undiminished water pressure in
the fountains, inspite of the distance and the outflow of water. The fountain
pipes were not connected directly with the copper pipes feeding them to
avoid a gradual decrease in the volume and pressure of the water. Instead,
a copper pot has been provided under each fountain pipe - which was thus
connected to with the water supply only through the pot. Water first fills
the pot and then only rises simultaneously in the fountains. The fountains
are thus controlled by pressure in the pots and not pressure in the main
pipe. As the pressure in the pots is uniformly distributed all the time,
it ensures equal supply of water at the same rate in all the fountains.
It is really creditable that the planner spared no efforts - belonging
to art, architecture and engineering - to create a perfect production without
the slightest weakness, architectural or aesthetic.The main supply of the
water was however obtained through earthenware pipes. One such main was
discovered under the bed of the western canal. The pipe is 9" in diameter
and has been embedded in masonry at a depth of 5 feet below the level of
the paved walk. It's evident that, the mughal water expert was a master
of his art and successfully worked out the levels in relation to the volume
of water to ensure its unobstructed supply for centuries. He anticipated
no repair work and therefore made no provision for it; hence the extraordinary
depth at which the pipe was sunk.
The
garden is irrigated by the overflowing of canals. The north-south canal
has inlets of water through fountains. The east west received its water
through an interconnection with the north-south canal. Thus the quarters
near the canals received an adequate supply of water and could be used
for growing flower plants which would not obscure the general view, while
the distant quarters got a smaller supply of water and were suitable only
for tall trees .
The
Actual Tomb
The
Taj Mahal is situated more than 900 ft. (275 m.) away from the entrance
at the opposite end of the garden. Towering almost 200 ft. (76m.) in height,
the tomb stands on its own marble plinth, which rests on a red sandstone
platform that serves to level the land as it slopes to the river. Four
tall minarets rise up from the corners of the white marble plinth. They
taper to a awesome height of 138 ft. and are crowned with eight windowed
cupolas. elegantly accent the central structure, framing the space like
the mounting of a jewel
The
marble mausoleum is square in plan with chamfered corners. Each facade
of the tomb is composed of a grand iwan framed by bands of calligraphy.
The doorways inside these iwans are also adorned with calligraphy.
The iwan is flanked on both sides by small double arches one over
the other. They are rectangular while the arched alcoves of equal size
at the angles of the tomb are semi-octagonal. Each section in the facade
is well debarked on both sides by attached pilasters which rising from
the plinth level of the tomb rise above the frieze and are crowned by beautiful
pinnacles with lotus buds and finials. The pinnacles add sparkle to the
superstructure and help along with the other features to break the skyline
gracefully.
The
Taj Mahal is entered through the portal on the south side. Inside,
two stories of eight rooms (four rectangular rooms on the sides and four
octagonal small rooms at the corners) surround a central chamber. These
rooms were originally used for the mullahs to chant the Koran and for Musicians
who played soft Indians and Persian melodies. In this nine part plan, the
visitor can circumambulate through the subsidiary rooms on each floor since
they are interconnected. The central chamber is octagonal, and in the centre
is the tomb of the queen and to one side is the casket of the emperor.
The hall is 80 ft. high from the pavement to the soffit of the interior
dome. This makes sound echo
A
bulbous white double dome majestically crowns the Taj. The huge dome emphasises
the monumentality of the structure as its pear shaped form sits on a tall
drum. The height from the base of the drum to the top of the finial is
almost 145 ft. (44 m.). The double domes fulfil various purposes. Besides
providing a suitable and proportionate ceiling to the interior hall, it
enabled the builder to raise the height of the outer dome as much as he
wanted in order to present a lofty and imposing effect. The space within
the two domes is hollow and the inner cell reduces the weight of the dome.
Four small kiosks clustered around the dome reduce the extremity of the
vertical emphasis.


Layout Plane
of Taj Mahal

Was the main architect
of Taj, an Italian jeweler named Geronimo Veroneo? Though the claim was
never proved, but it certainly created a lot of controversies. The claim
has been mostly advocated by the European writers though there is not much
in support of this theory in India.
According to the
story, unwilling to allow the native artisans all the credit for excellence
in creating the most magnificent building in the world, Father Manrique
in 1641 advanced the preposterous claim of the Italian jeweler Geronimo
Veroneo as architect of Taj Mahal. Father Manrique was an Augustinian Friar
who came to Lahore for the release of one Father Antony who was captured
by the Mughals. And yes, there was an Italian jeweler by the name of Geronimo
Veroneo, who lived in Agra for some time.
Distance
Calculator in India
If ever this Italian
jeweler was really commissioned, he was overawed by the mammoth work and
cost, and wisely ran away to Surat in 1632 when the project had just started.
Shahjahan had asked Veroneo, says Manrique, to spend two crores. The jeweler
who only designed necklaces and bracelets proved thoroughly incompetent
for the royal project and vanished from the scene, escaping the Emperor's
ire but providing much mirth and chuckles to the native artisans. Even
if we accept that Veroneo had a part in designing the Taj, it is somehow
unthinkable to have only one designer for this great monument. In most
probability, he was just one of the many who worked on Taj Mahal at that
time
On a platform 22' high and
313' square.Corner minarets 137' tall. Main structure 186' on a side, dome
to 187'.The mausoleum is 57 m (190 ft) square in plan. "The central inner
dome is 24.5m (81 ft) high and 17.7 m (58 ft) in diameter, but is surmounted
by an outer shell nearly 61 m (200 ft) in height."
Agra
Hotels
List
of Agra hotels....
|






